3 Whitetail Court, Center Moriches, NY 11934
$668,450
Active for Sale
 4
Beds
4
Beds
 1.5
Baths
1.5
Baths
 Built In
1997
Built In
1997
| Listing ID |
11228663 |
|
|
|
| Property Type |
House |
|
|
|
| County |
Suffolk |
|
|
|
| Township |
Brookhaven |
|
|
|
| Neighborhood |
Cul-De-Sac |
|
|
|
|
| School |
CENTER MORICHES UNION FREE SCHOOL DISTRICT |
|
|
|
| Total Tax |
$14,485 |
|
|
|
| Tax ID |
200-942.000-0001-001.000 |
|
|
|
| FEMA Flood Map |
fema.gov/portal |
|
|
|
| Year Built |
1997 |
|
|
|
|
Young Victorian Nestled On An Acre Property With 2 Car Garage
Discover A Captivating Victorian Home Nestled Amongst Manicured Landscaping In A Quiet Cul-De-Sac Set On An Acre Of Property. As You Step Through The Front Door, You Will Be Greeted With A Warm & Inviting Atmosphere Offering A Seamless Flow Between The Living Spaces. The Main Level Features A Well-Appointed Kitchen, Complete With Modern Appliances & Ample Counter Space~Making It A Chefs Delight. The Adjoining Dining Area Is Perfect For Hosting Intimate Gatherings Or Enjoying Family Meals. The Living Room With A Vaulted Ceiling Is Bathed In Natural Light Making It A Comfortable Space To Relax & Unwind After A Long Day. Venturing Upstairs You'll Discover Four Bedrooms Adjoining A Full Bathroom. Another True Gem Of The Home Lies In The Finished Basement. This Versatile Space You Could Envision A Home Office, Home Gym Or An Area For Wonderful Indoor Hobbies. Outside, This Home Continues To Impress With A Comfortable Covered Breezeway Great To Protect You From Rain & Snow Before Entering Your Cars That Awaits You In The Two Car Garage. All Of This Beauty Surrounds You On An Acre Plot Located In A Cul-De-Sac. Call Today For Your Private Viewing & Envision Yourself In This Amazing Home With Great Property For 2024! Taxes Do Not Reflect A Tax Grievance Savings Of $805.89 Per Year For The Next Two Years.
|
- 4 Total Bedrooms
- 1 Full Bath
- 1 Half Bath
- 0.94 Acres
- 40946 SF Lot
- Built in 1997
- 2 Stories
- Available 12/06/2023
- Victorian Style
- Full Basement
- Lower Level: Finished
- Eat-In Kitchen
- Oven/Range
- Refrigerator
- Dishwasher
- Microwave
- Washer
- Dryer
- Carpet Flooring
- Laminate Flooring
- 8 Rooms
- Living Room
- Dining Room
- Family Room
- Den/Office
- Primary Bedroom
- Walk-in Closet
- Kitchen
- Laundry
- First Floor Bathroom
- Baseboard
- 2 Heat/AC Zones
- Oil Fuel
- Central A/C
- Frame Construction
- Vinyl Siding
- Asphalt Shingles Roof
- Detached Garage
- 2 Garage Spaces
- Municipal Water
- Private Septic
- Pool: Above Ground
- Deck
- Patio
- Open Porch
- Covered Porch
- Irrigation System
- Cul de Sac
- Driveway
- Near Bus
- Near Train
|
|
FIORE REAL ESTATE SALES CORP
|
Listing data is deemed reliable but is NOT guaranteed accurate.
|



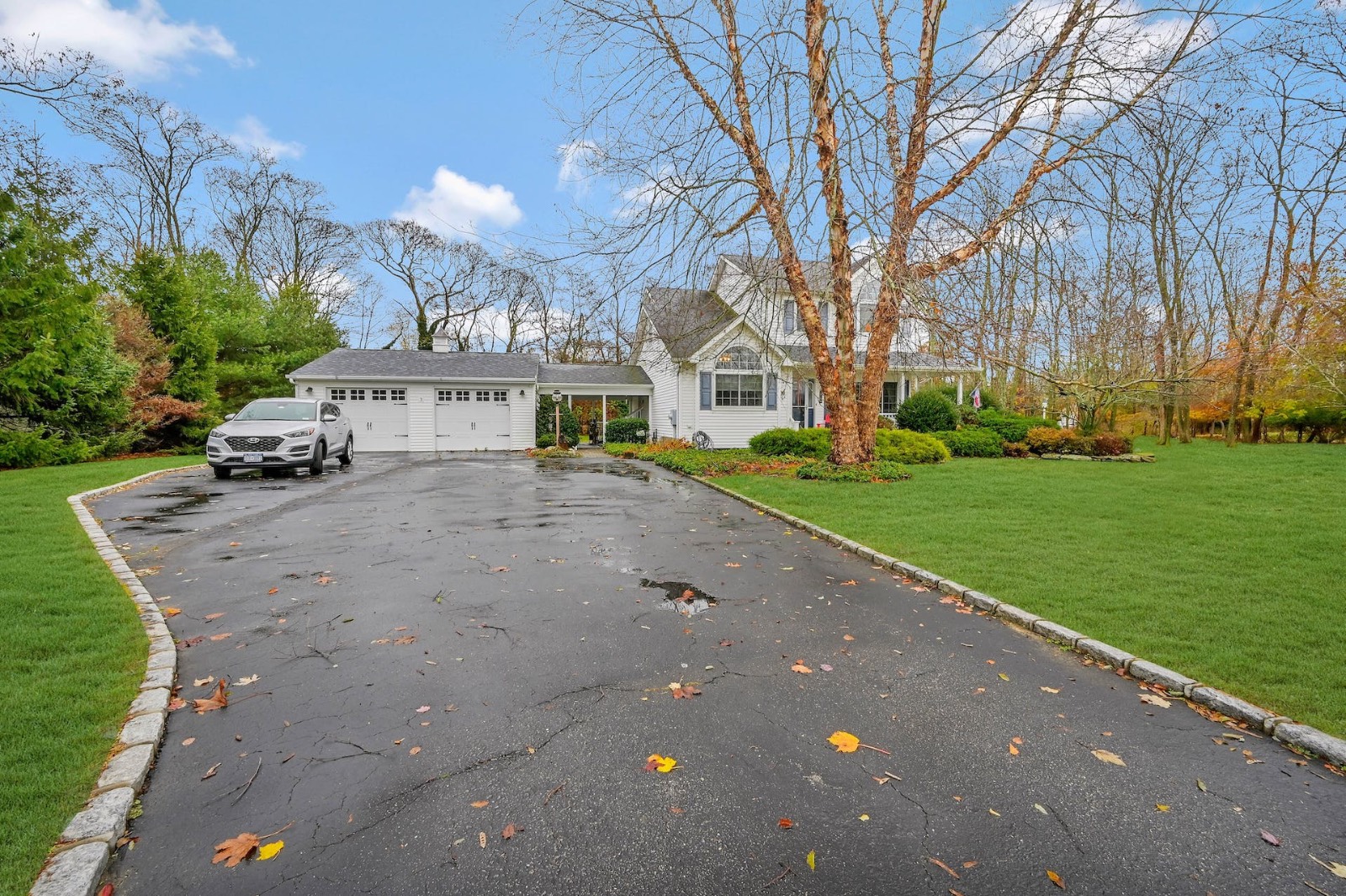


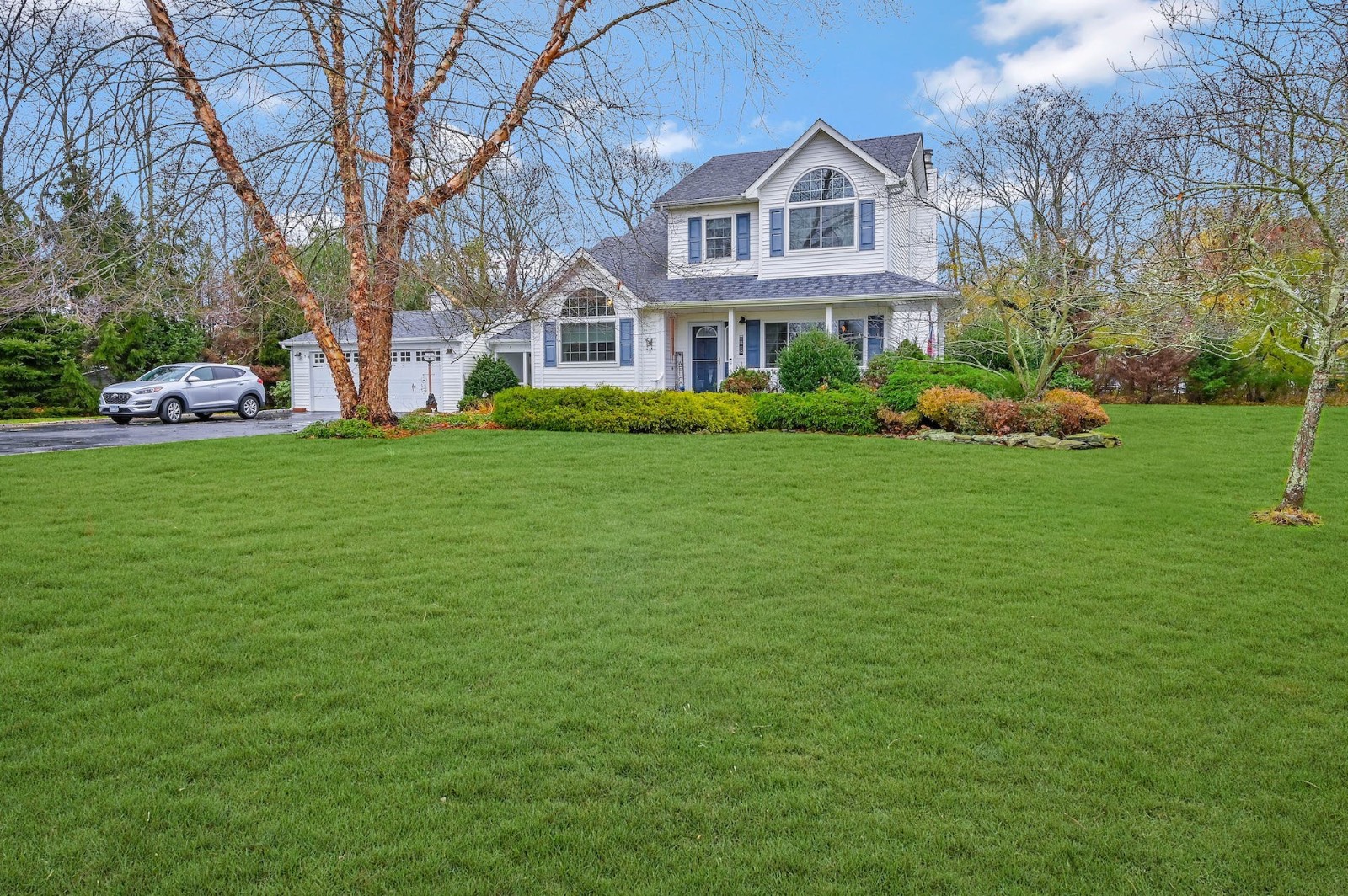 ;
;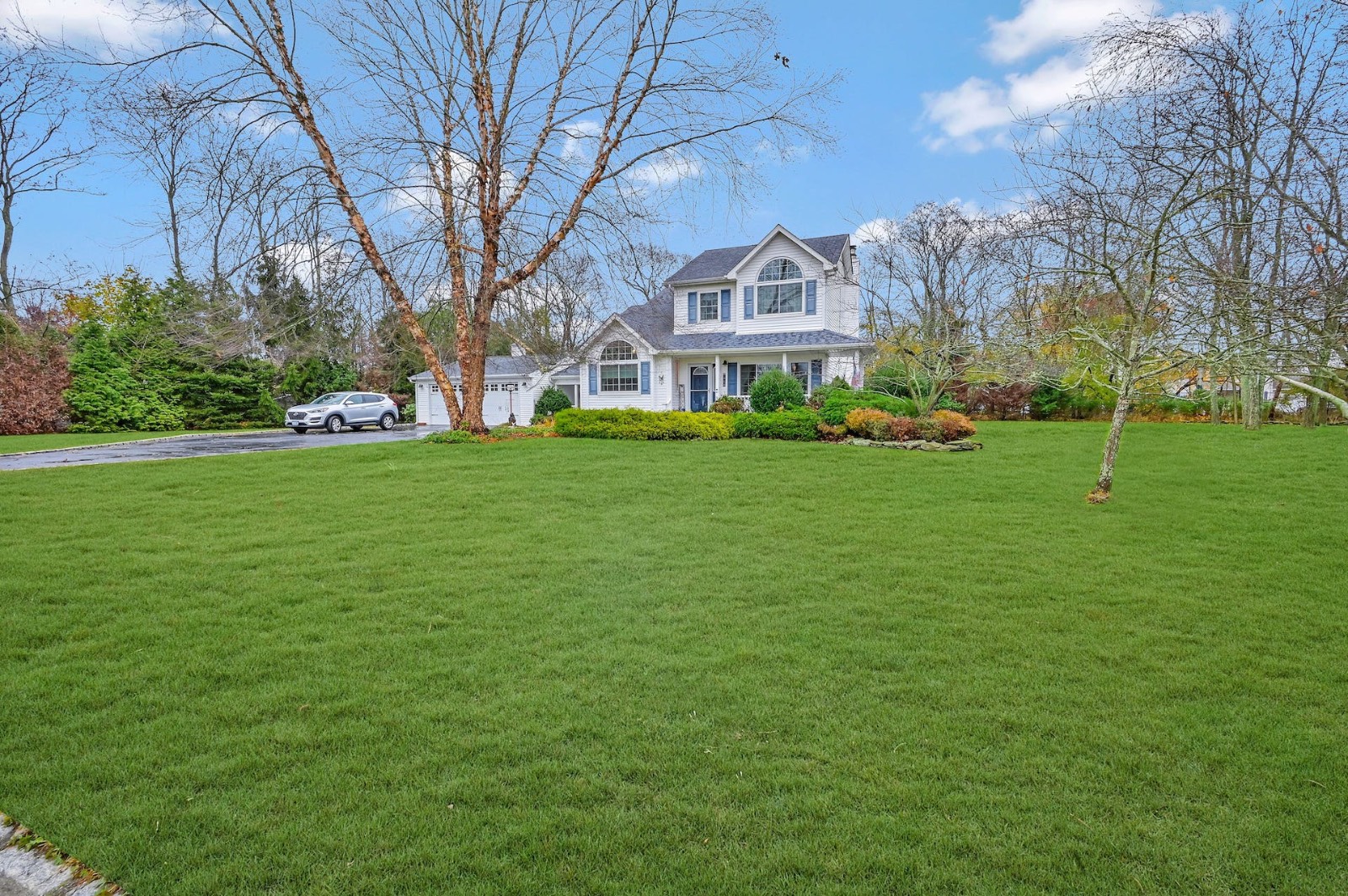 ;
;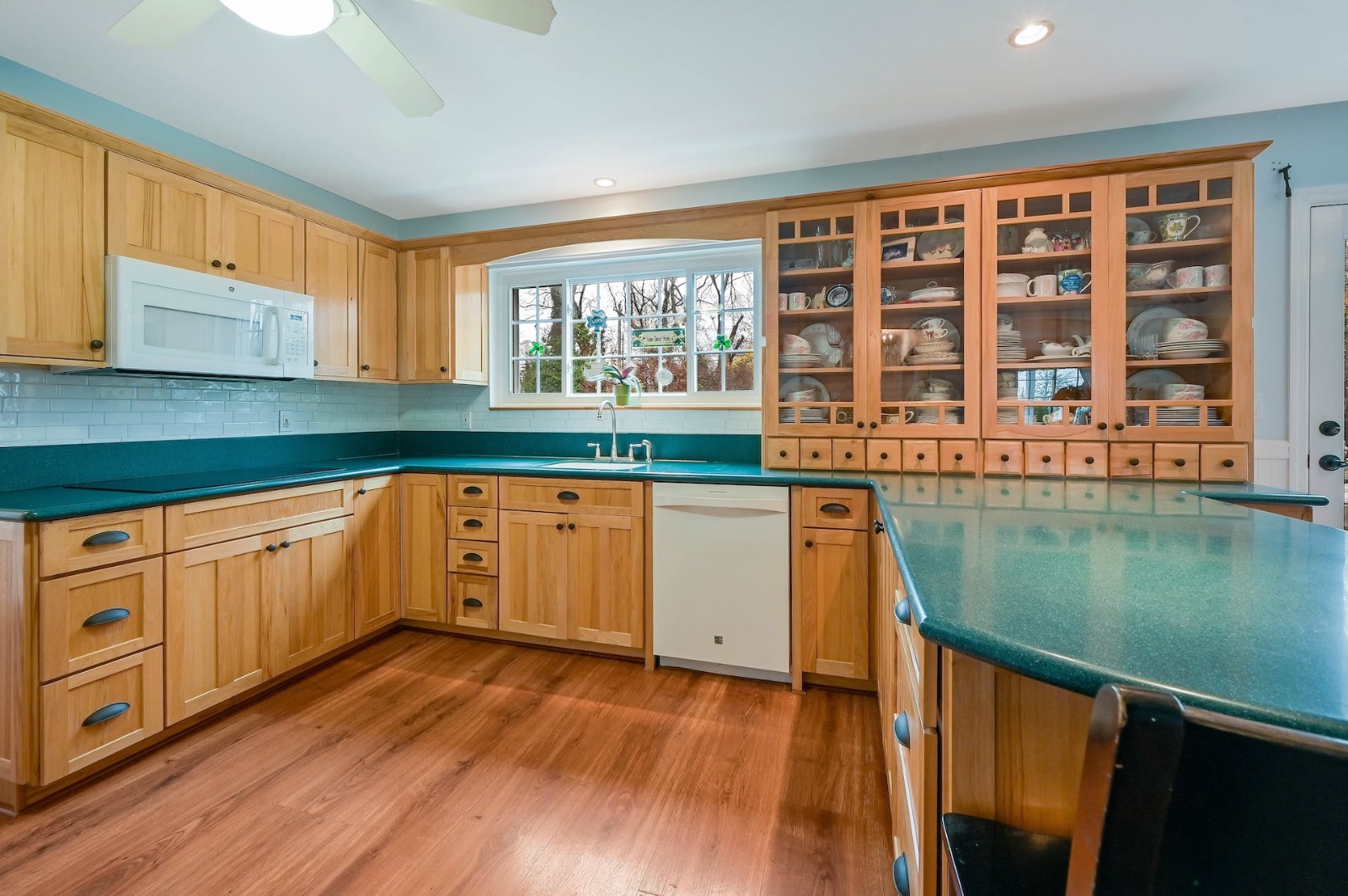 ;
;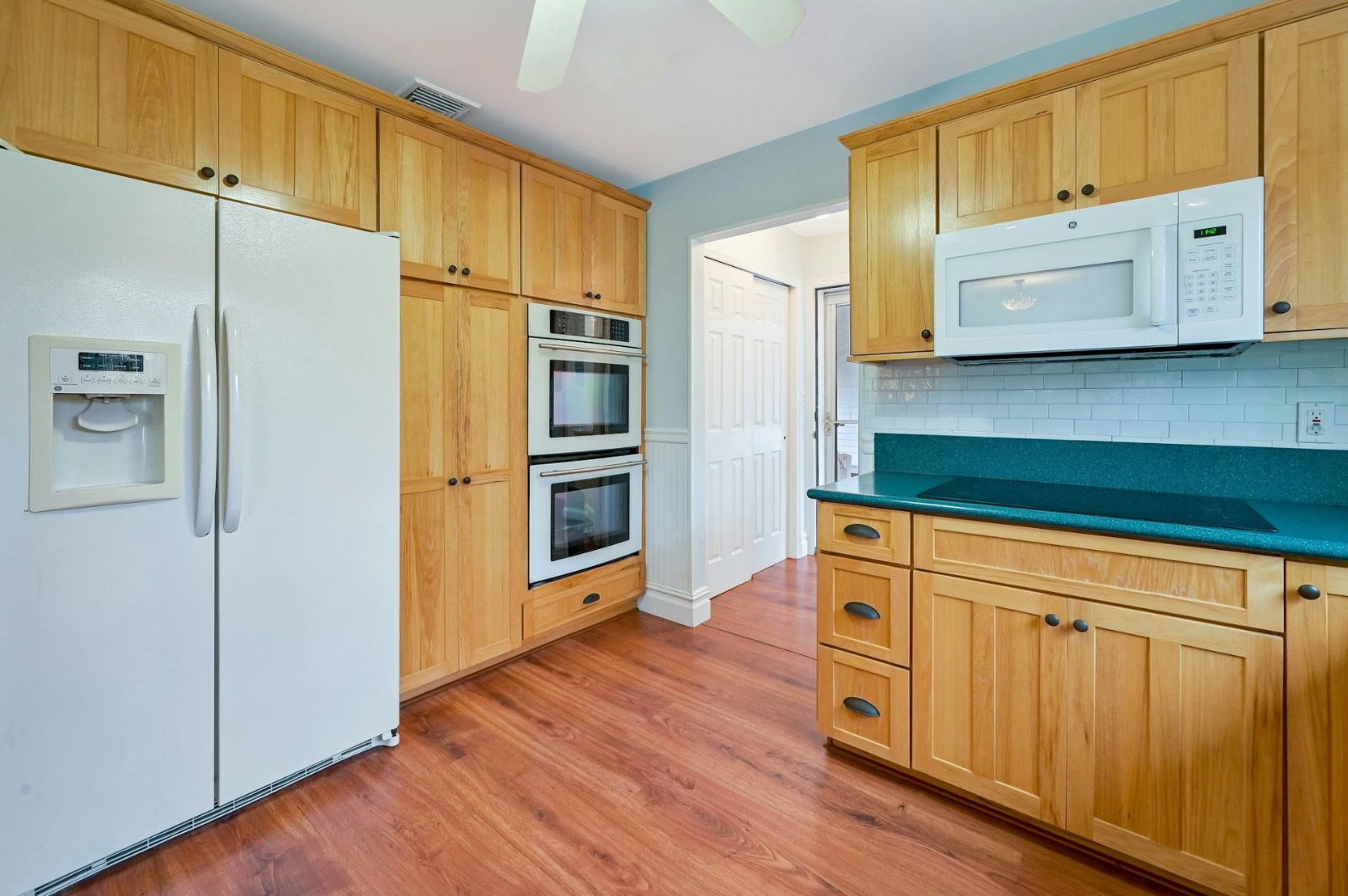 ;
;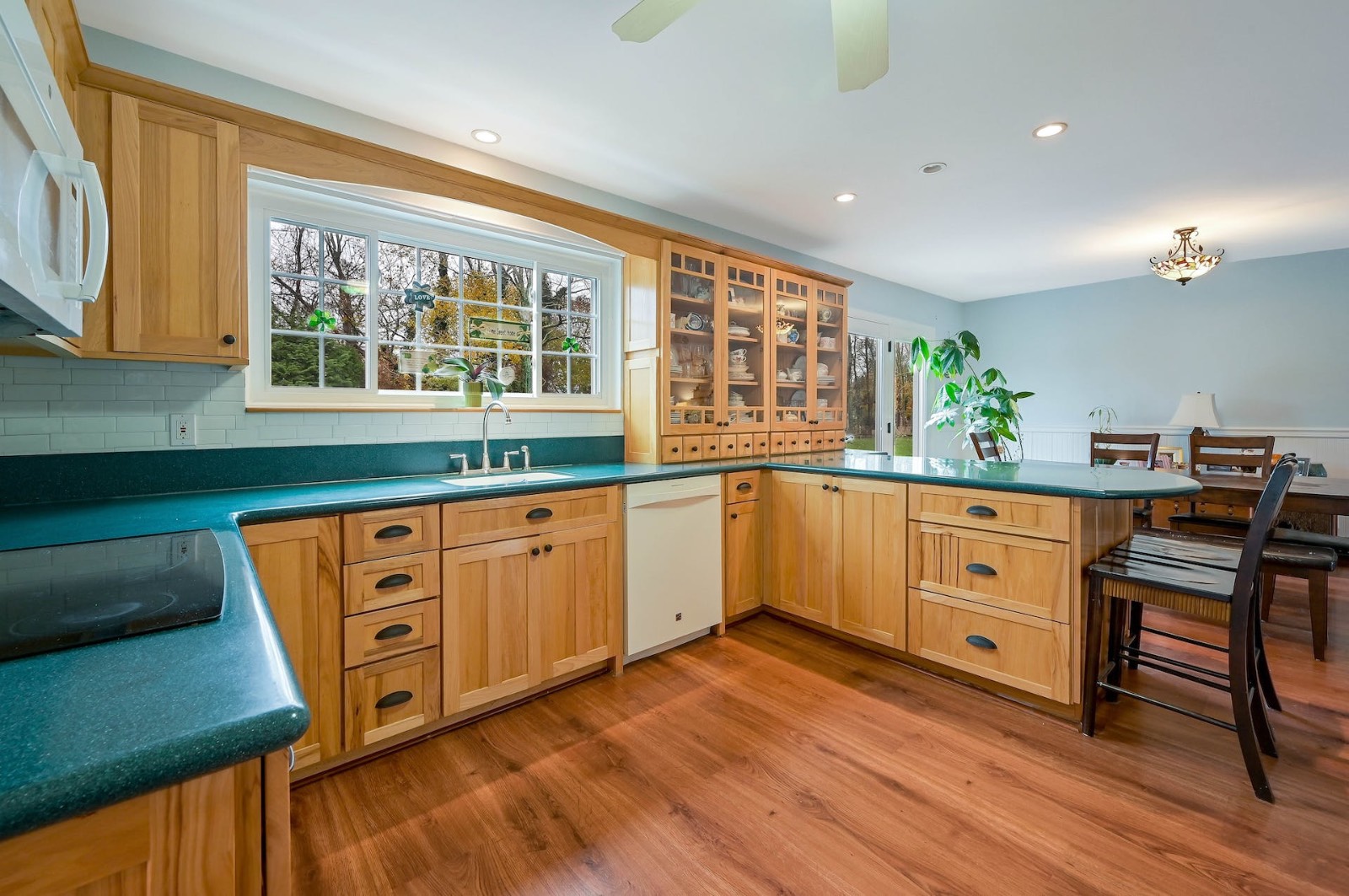 ;
;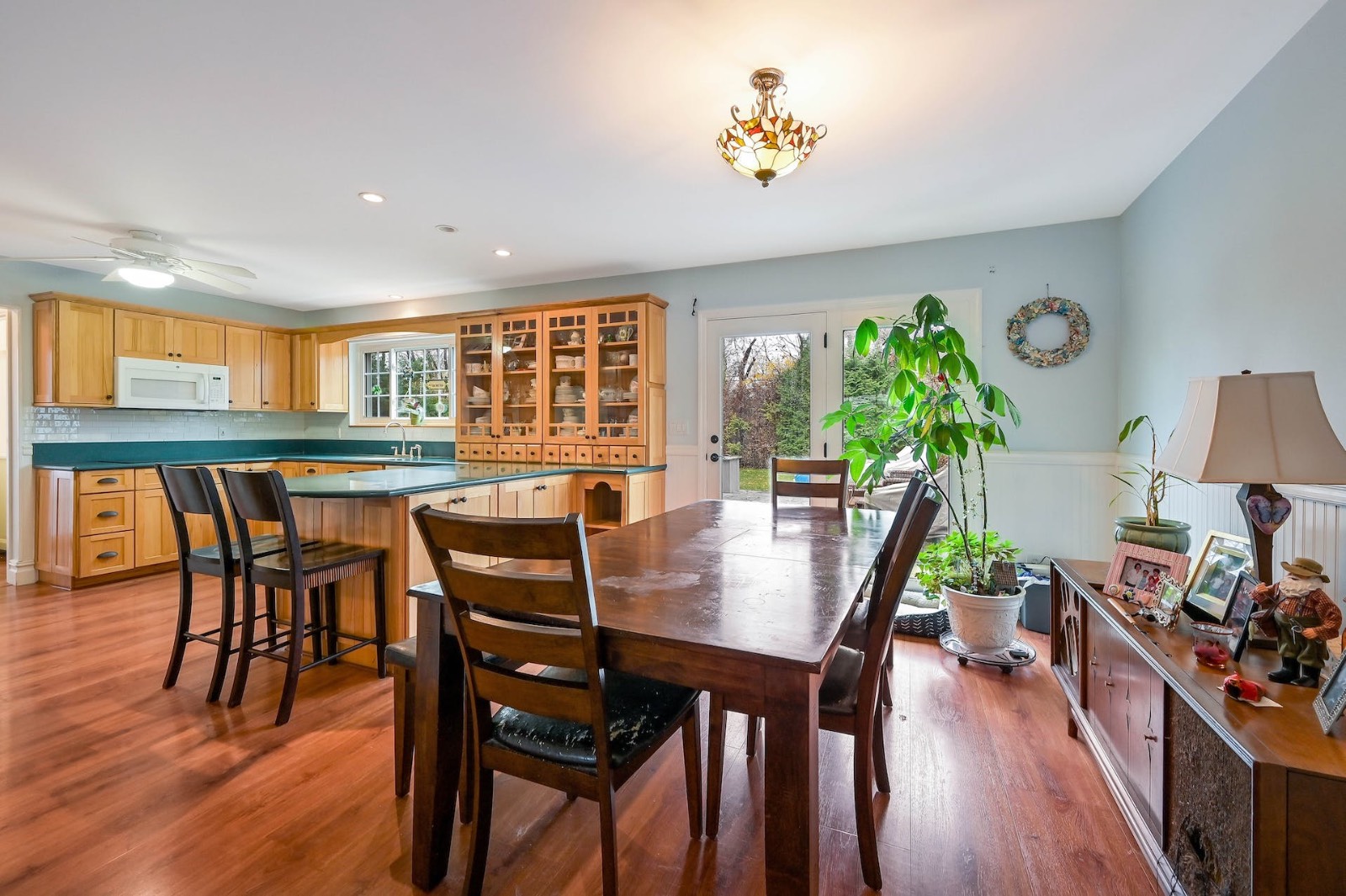 ;
;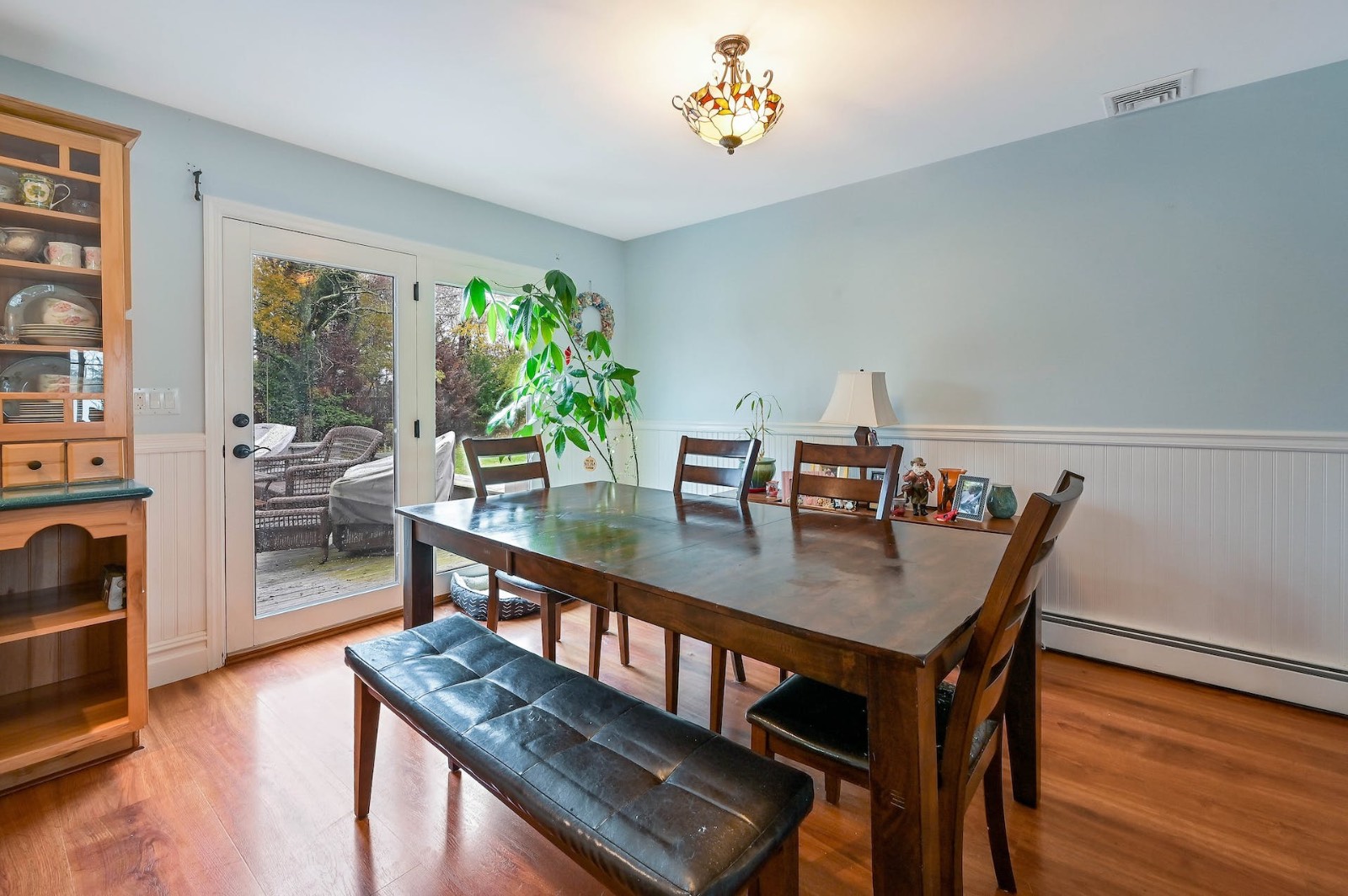 ;
;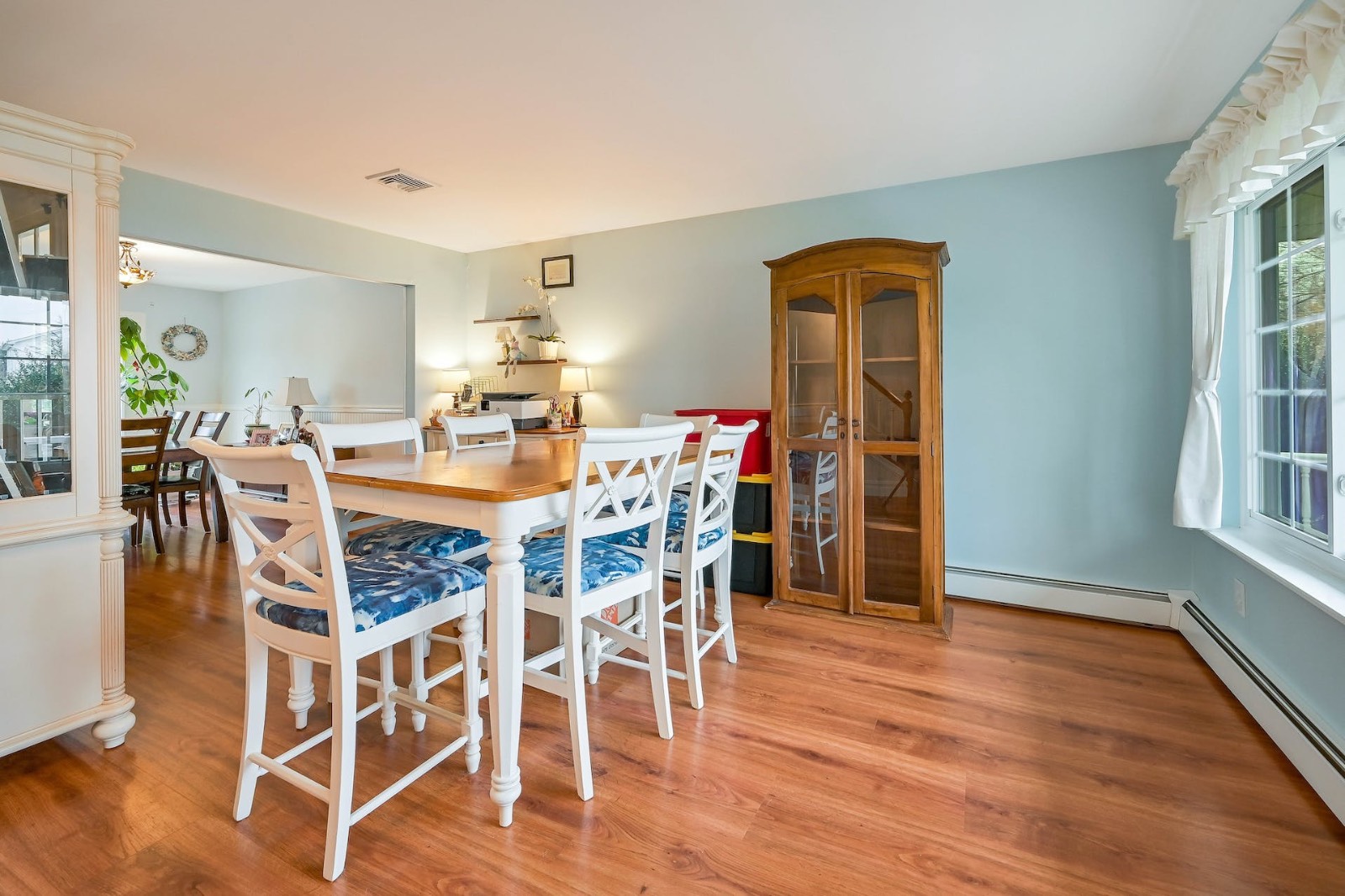 ;
;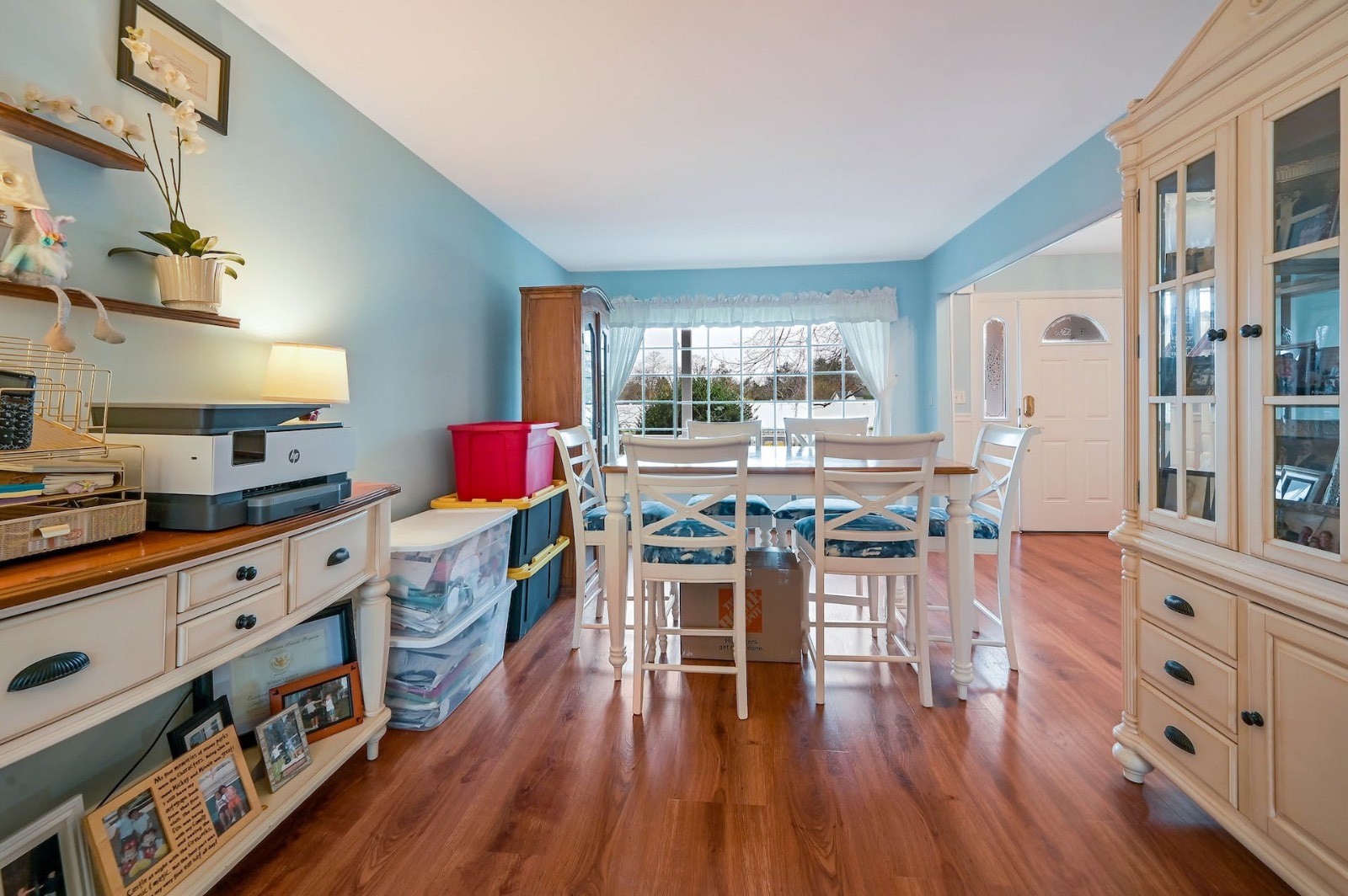 ;
;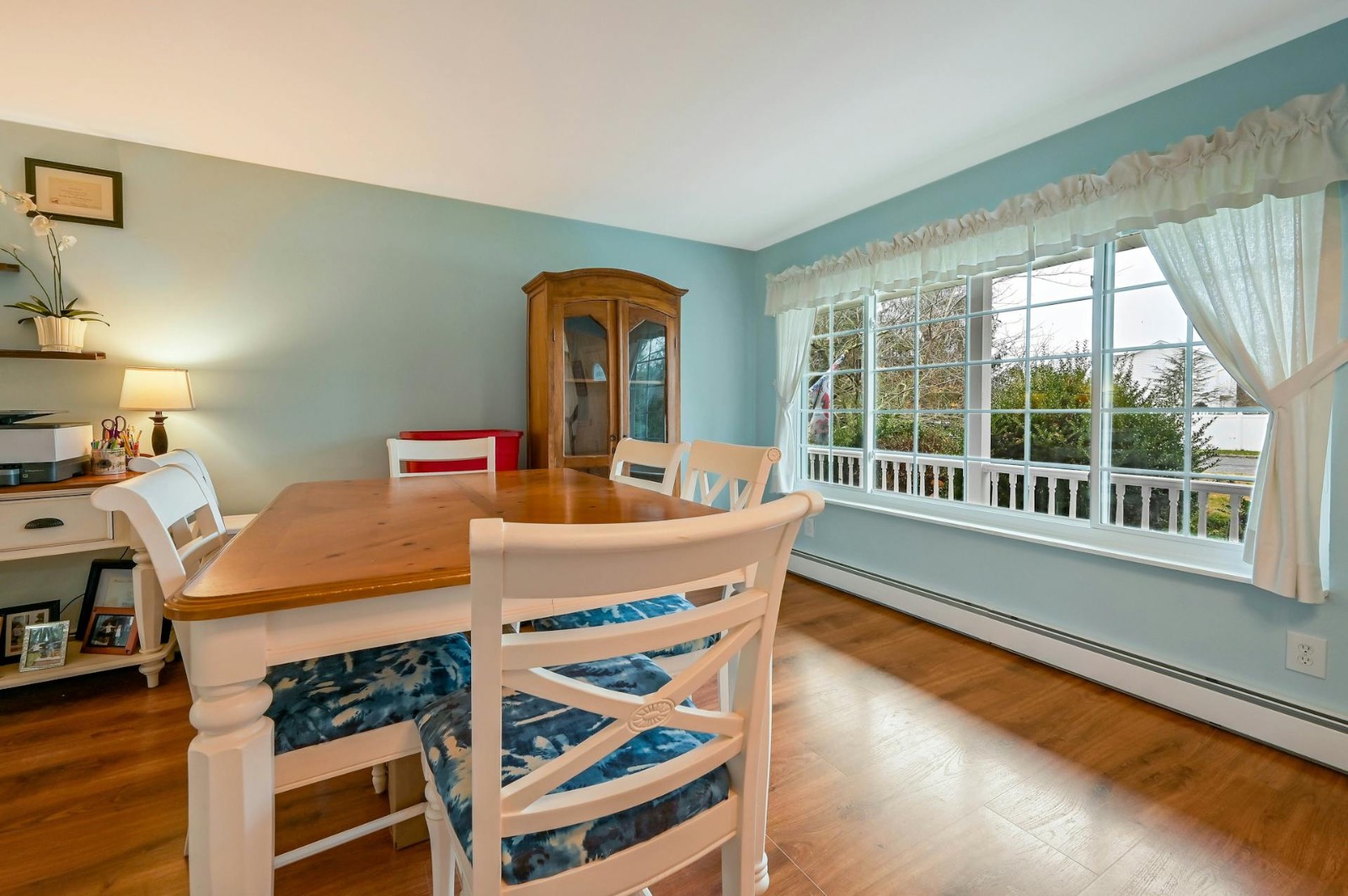 ;
;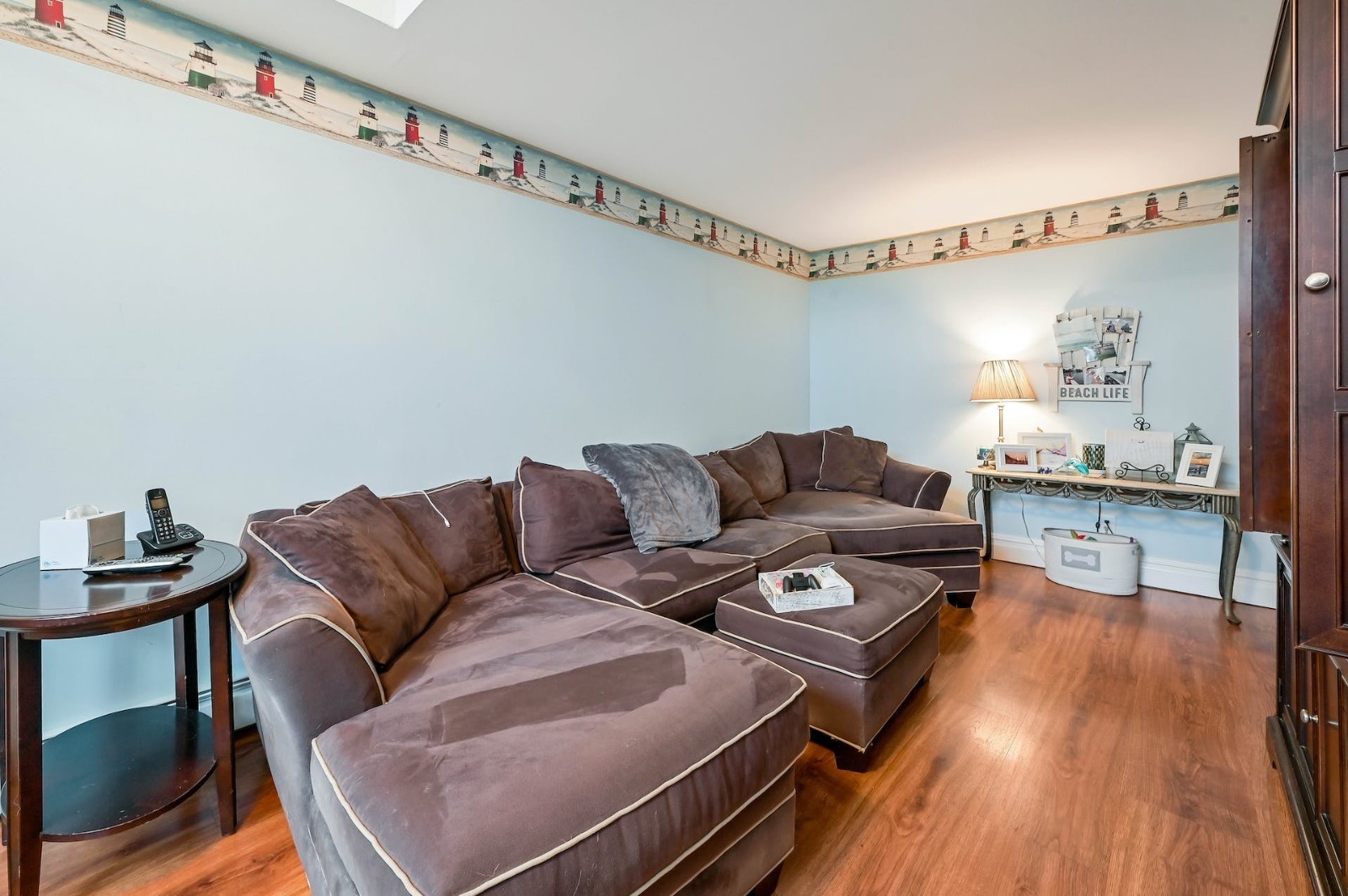 ;
;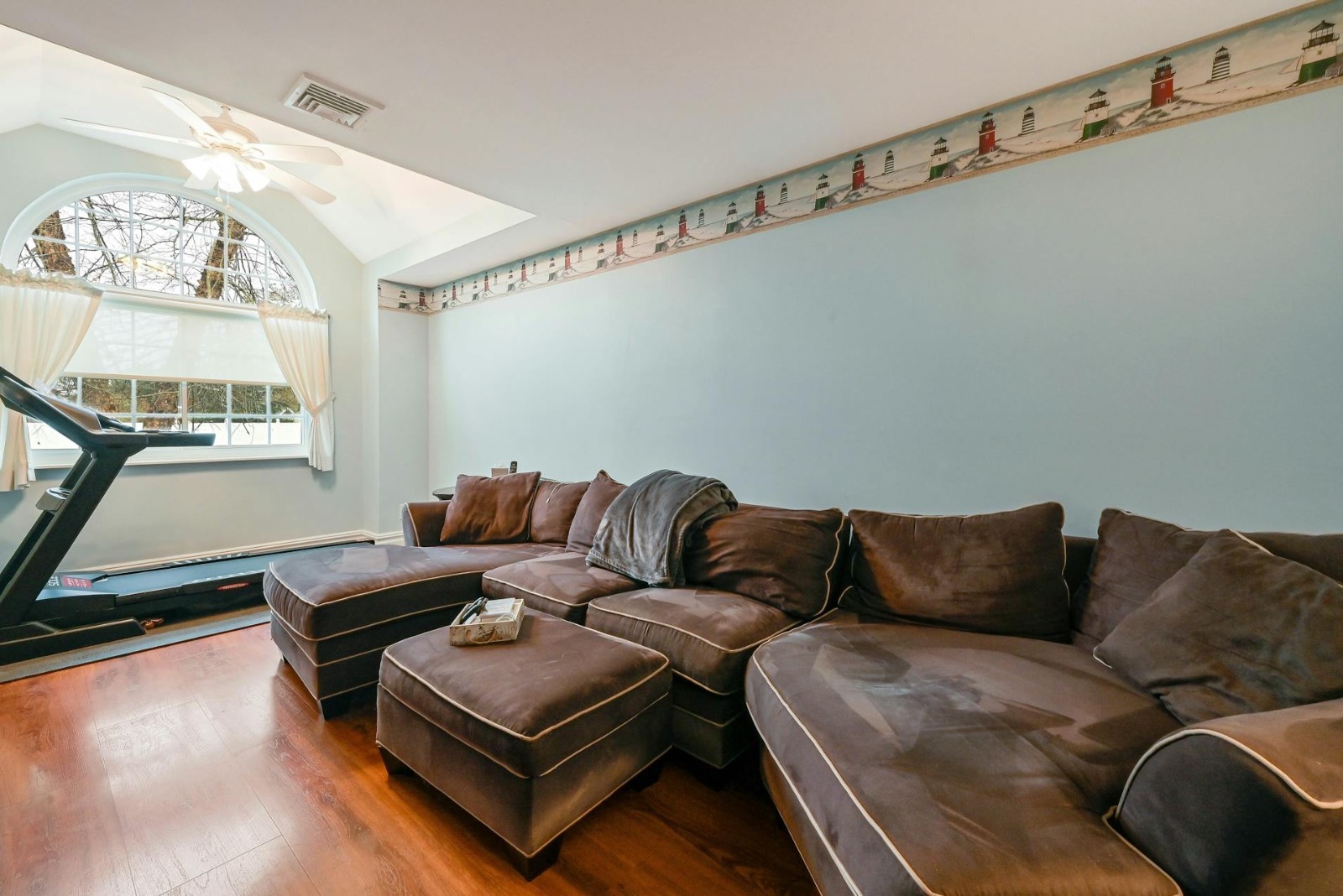 ;
;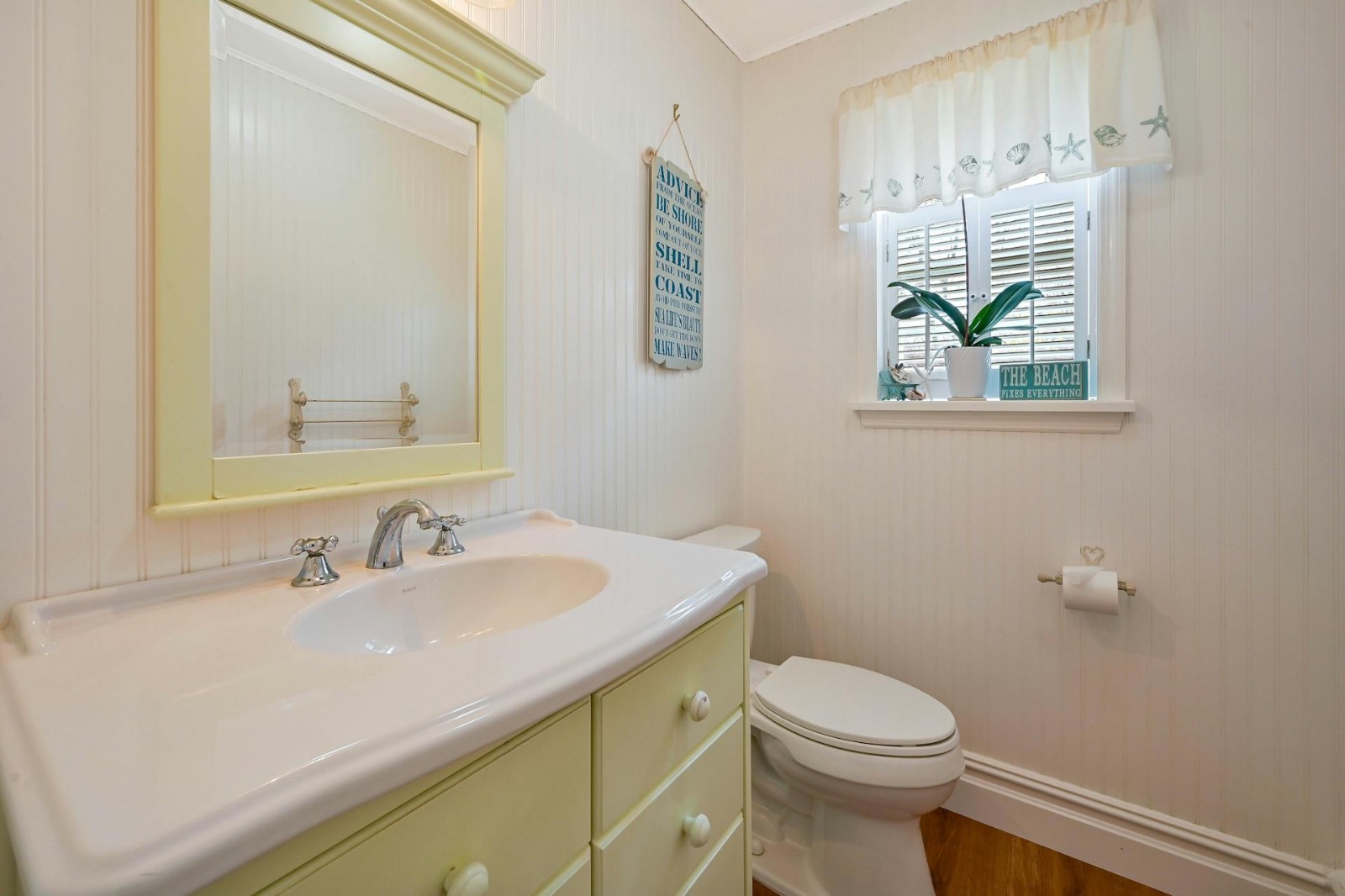 ;
;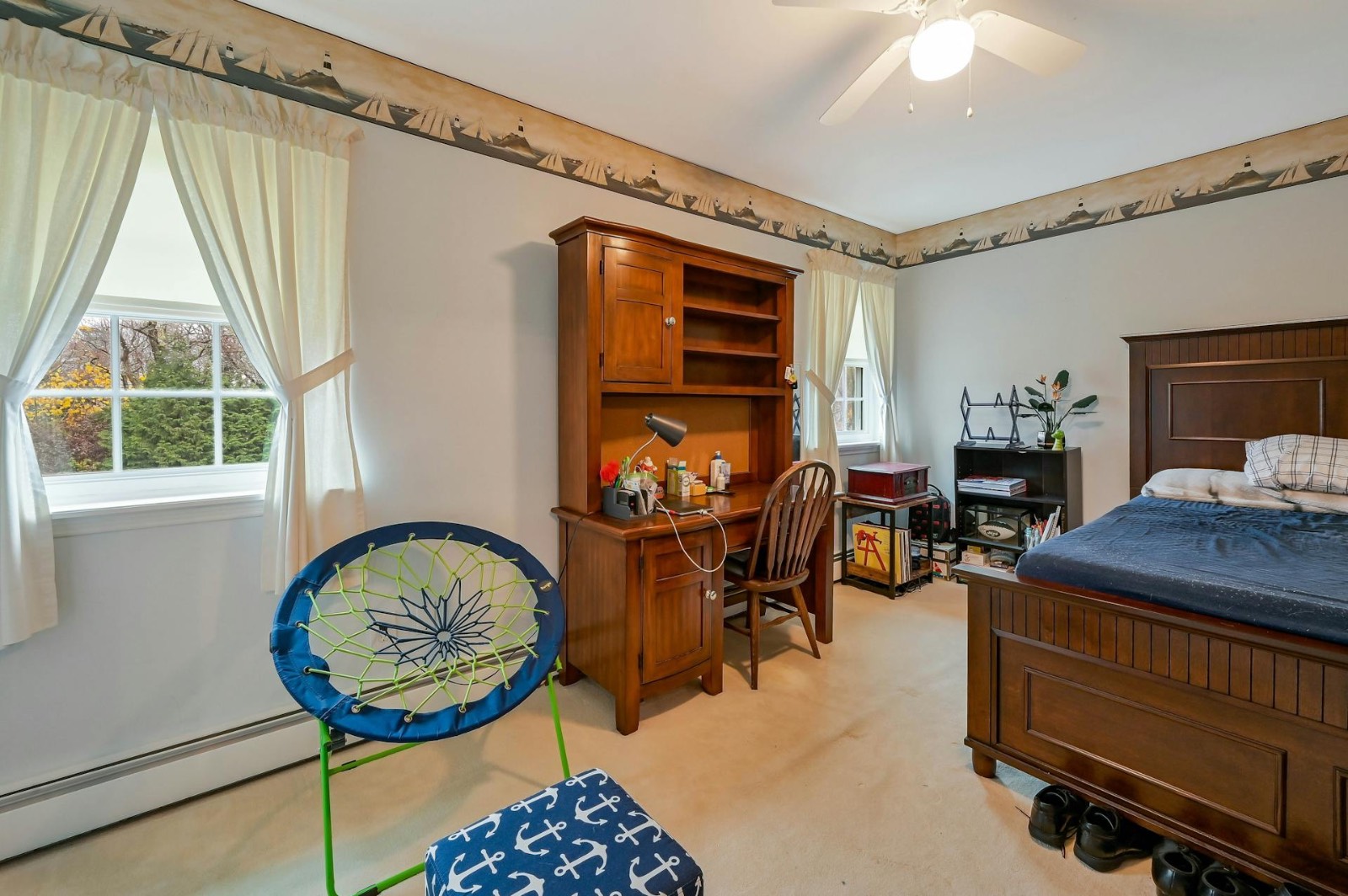 ;
;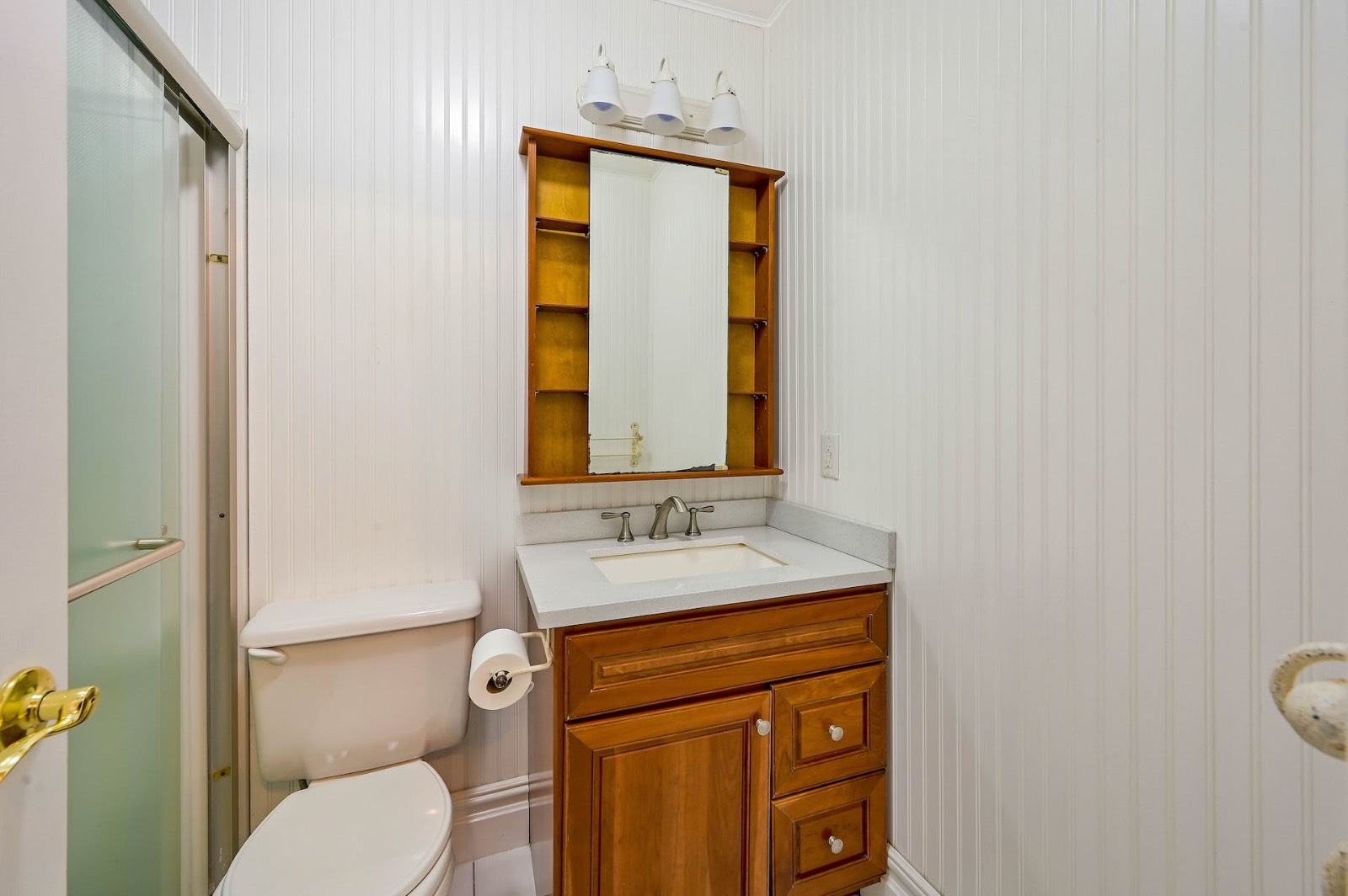 ;
;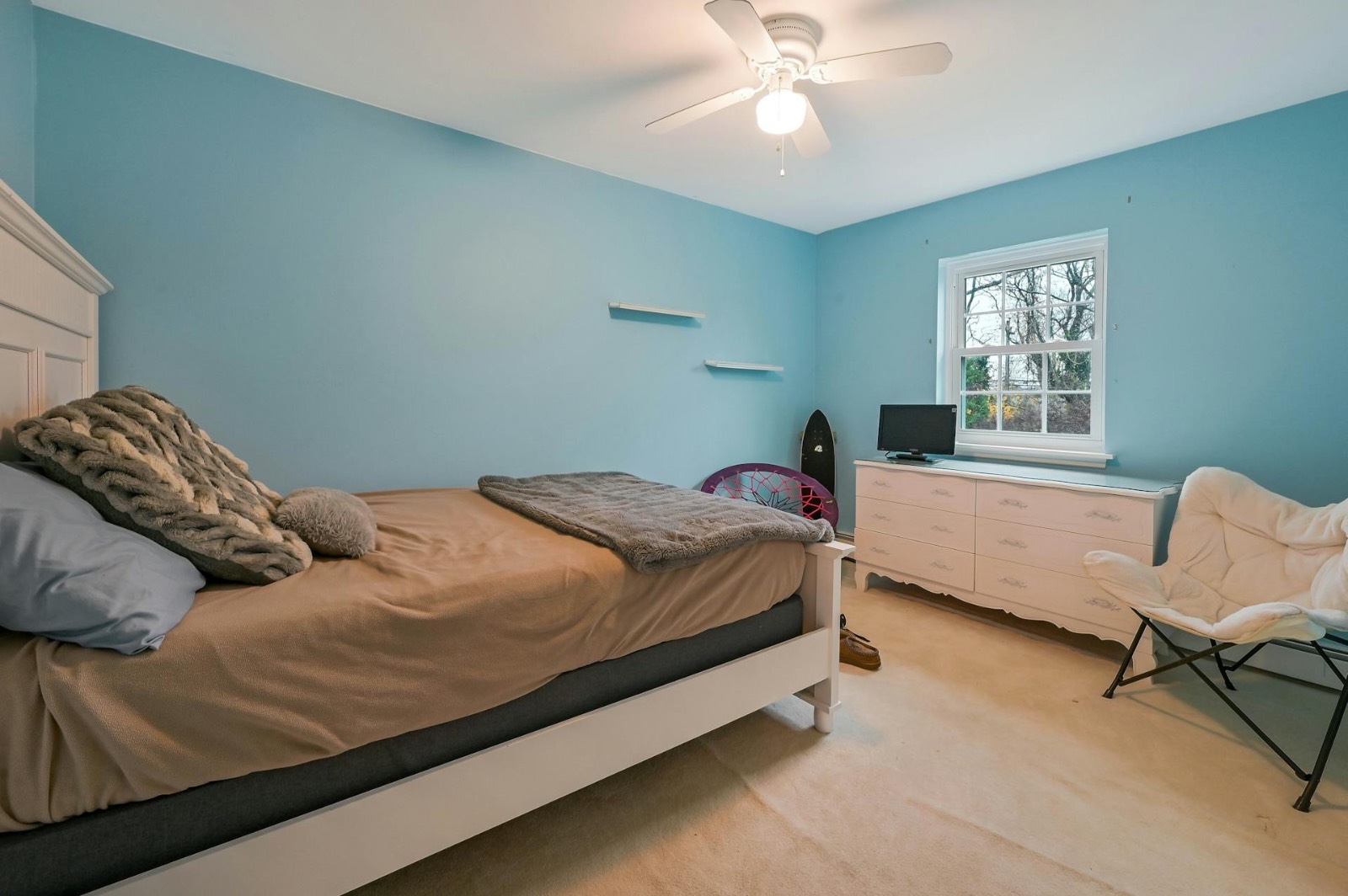 ;
;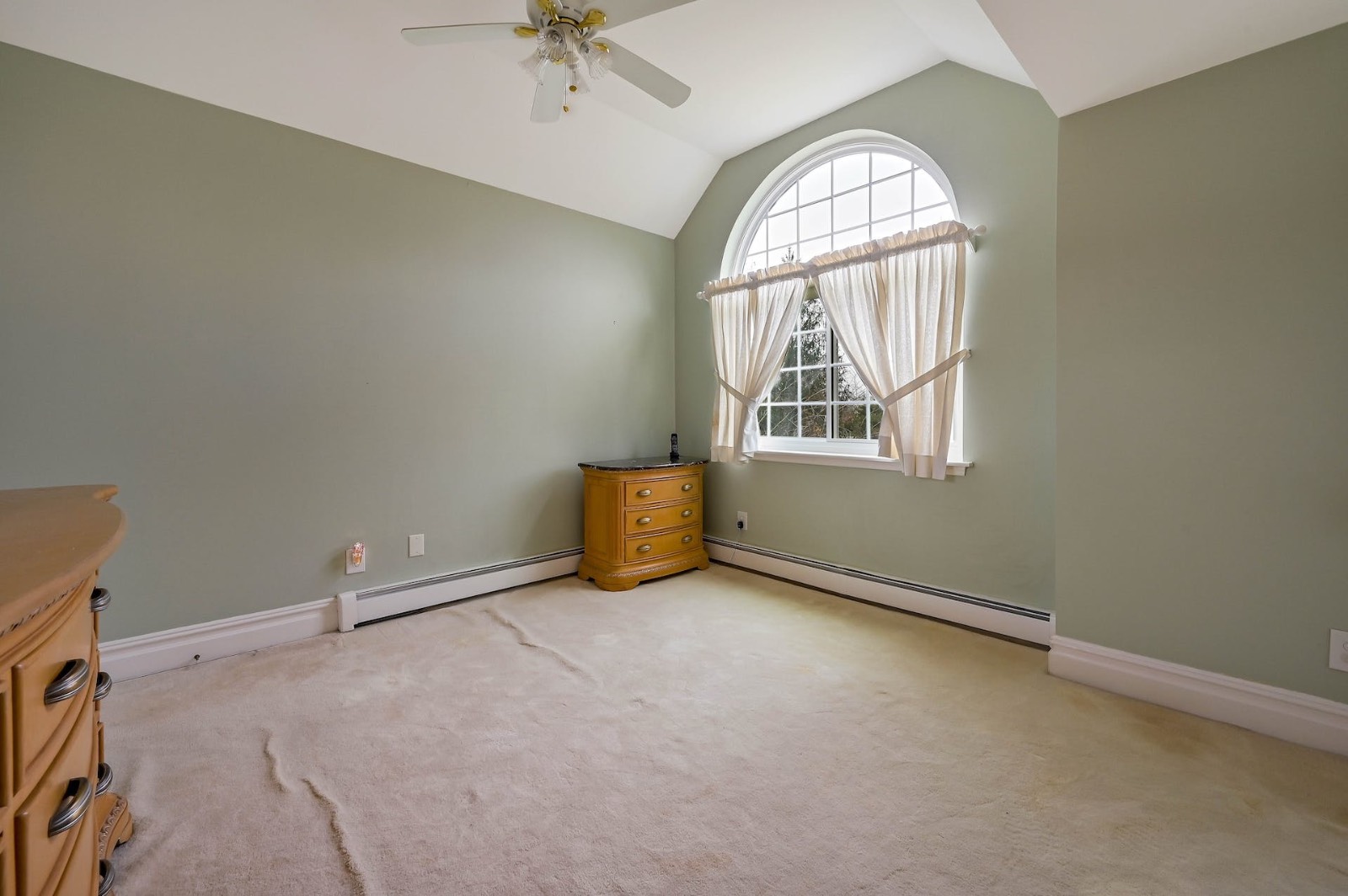 ;
;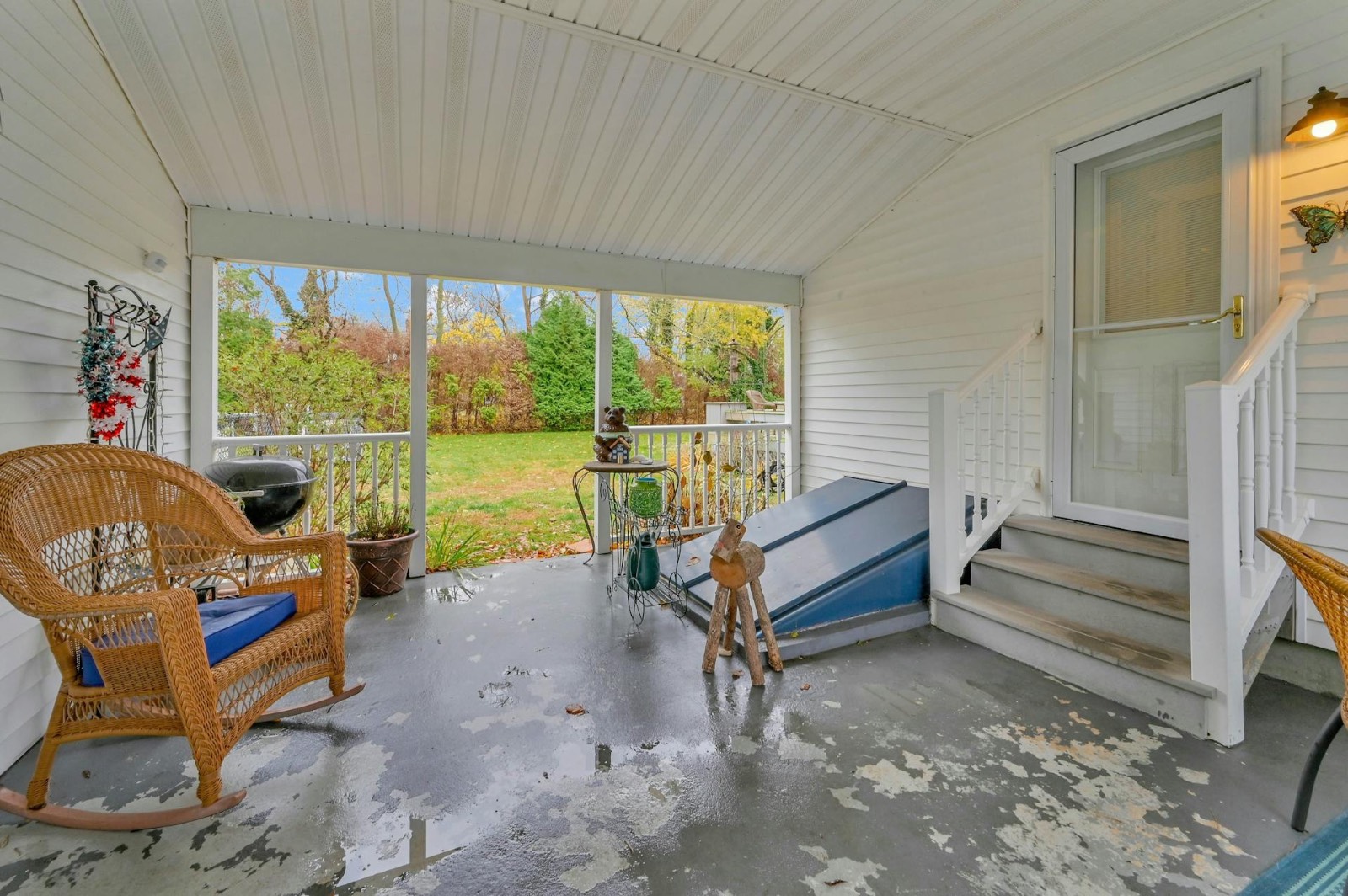 ;
;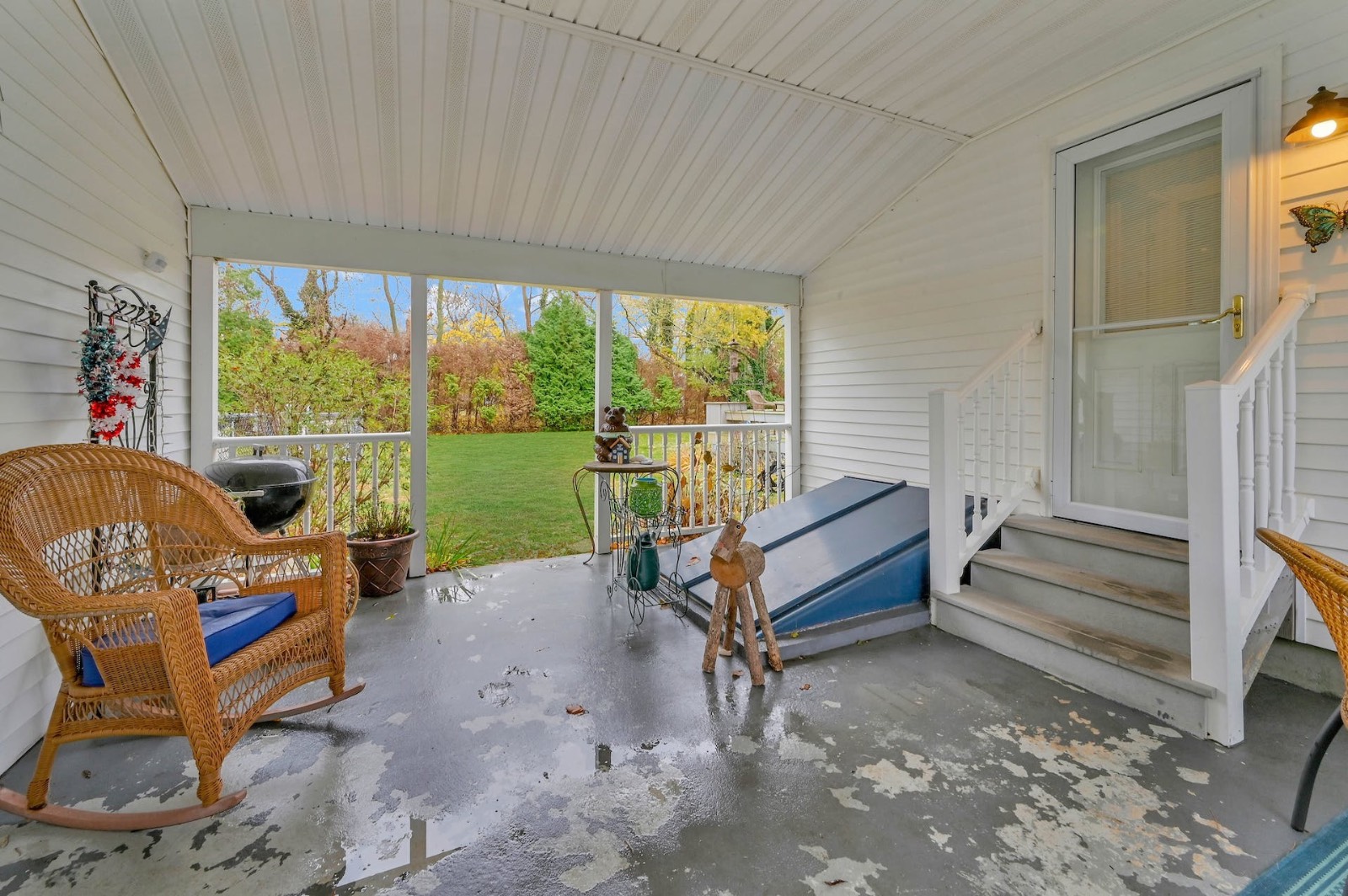 ;
;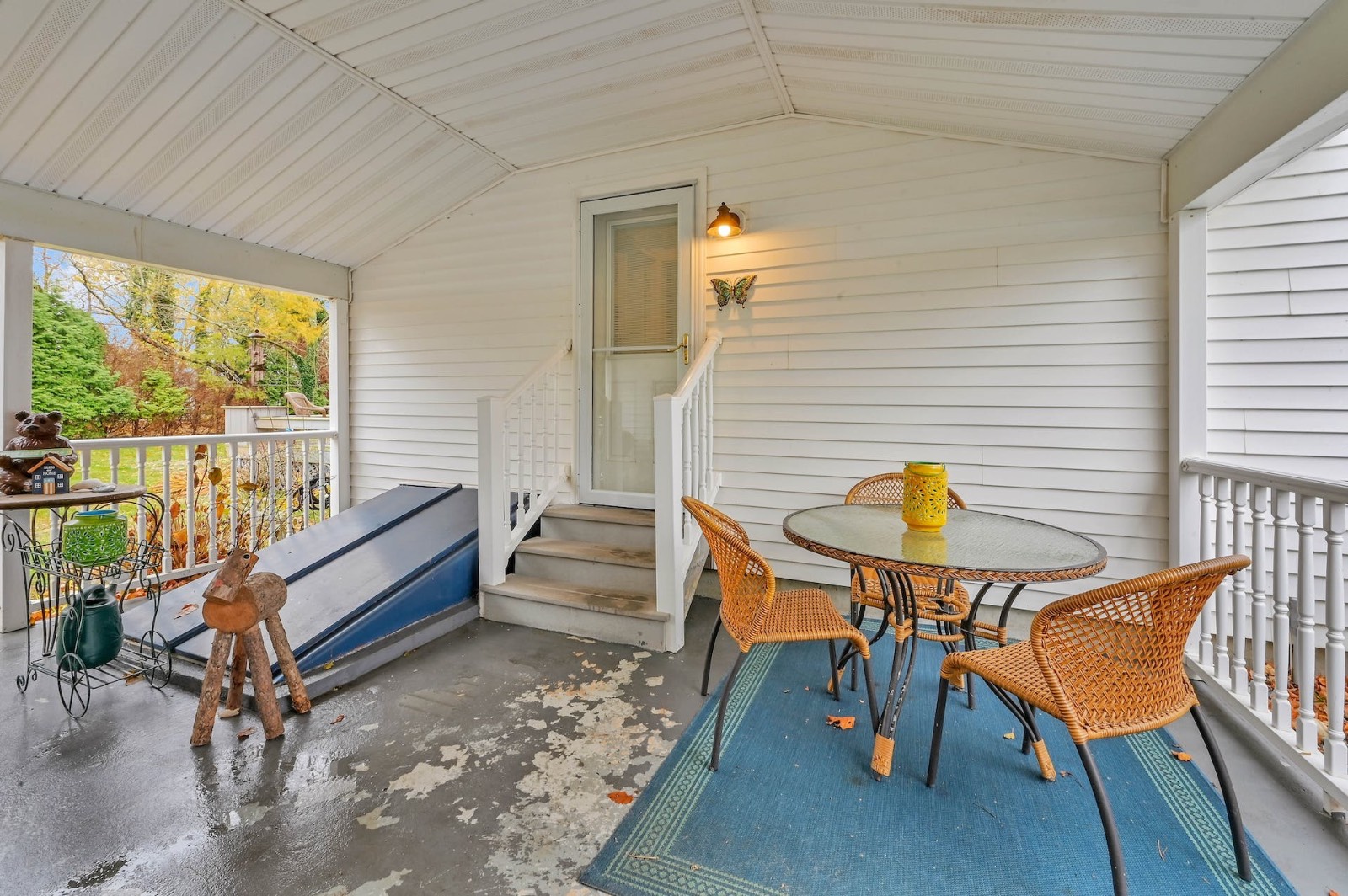 ;
;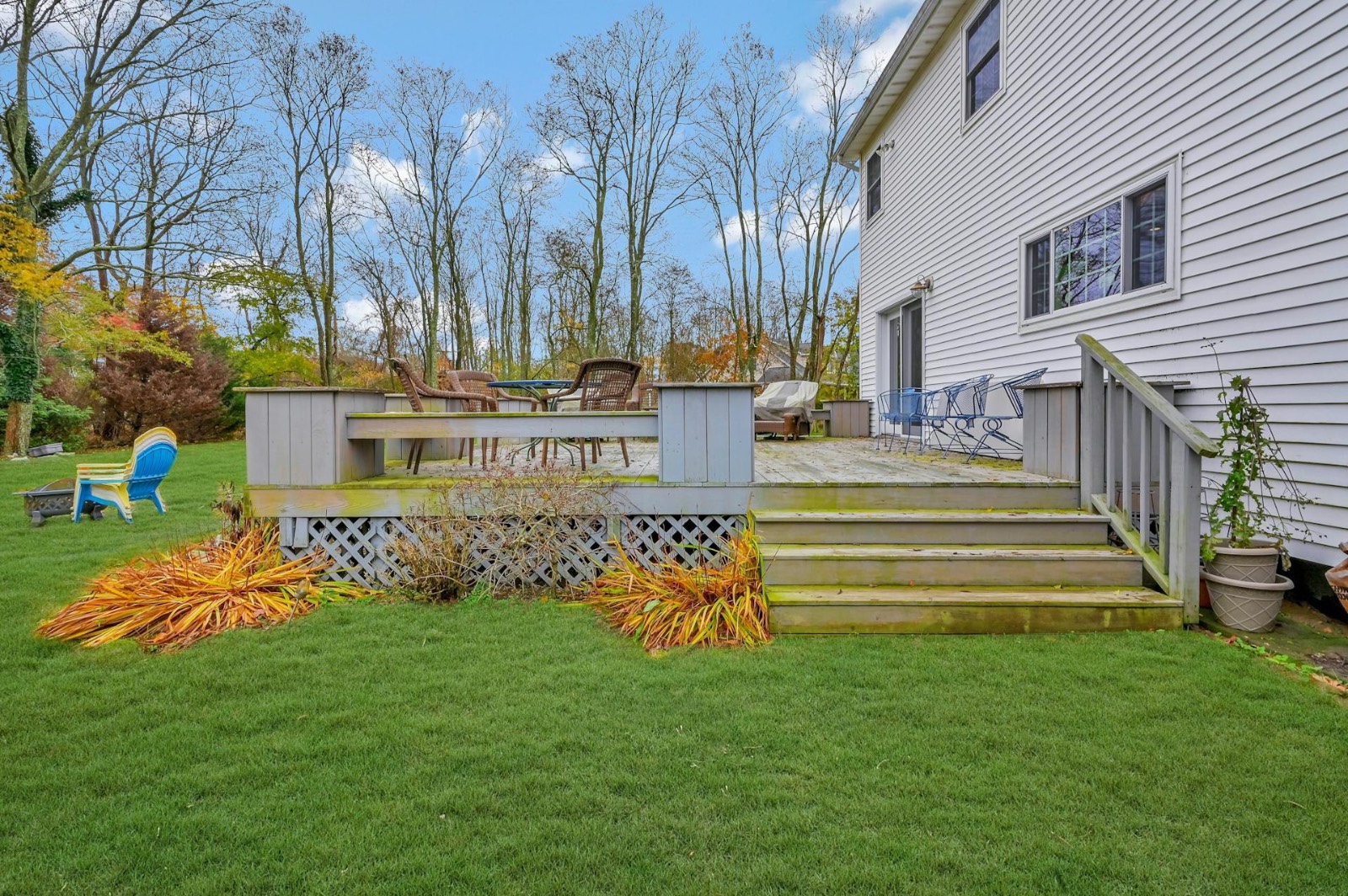 ;
;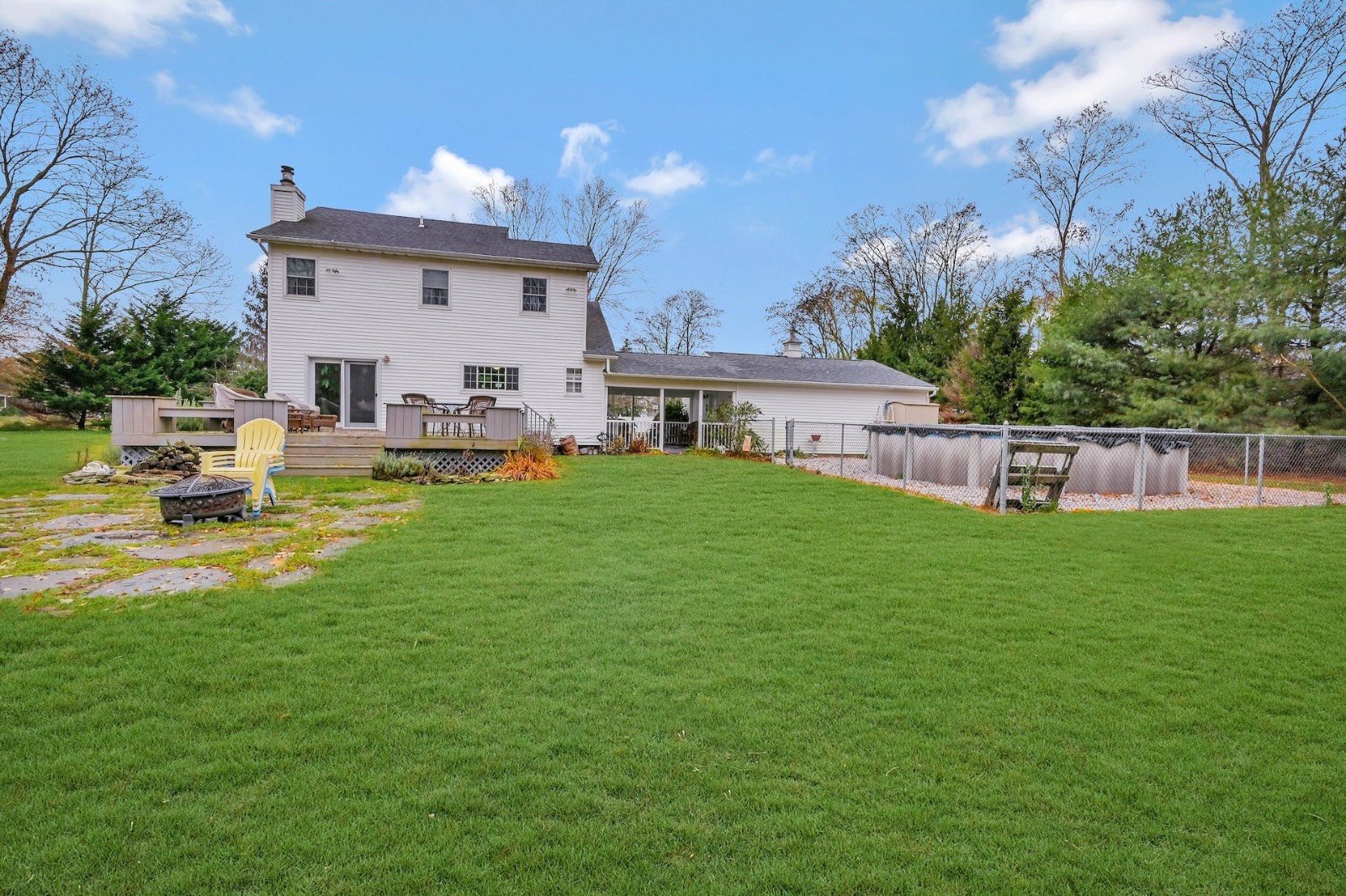 ;
;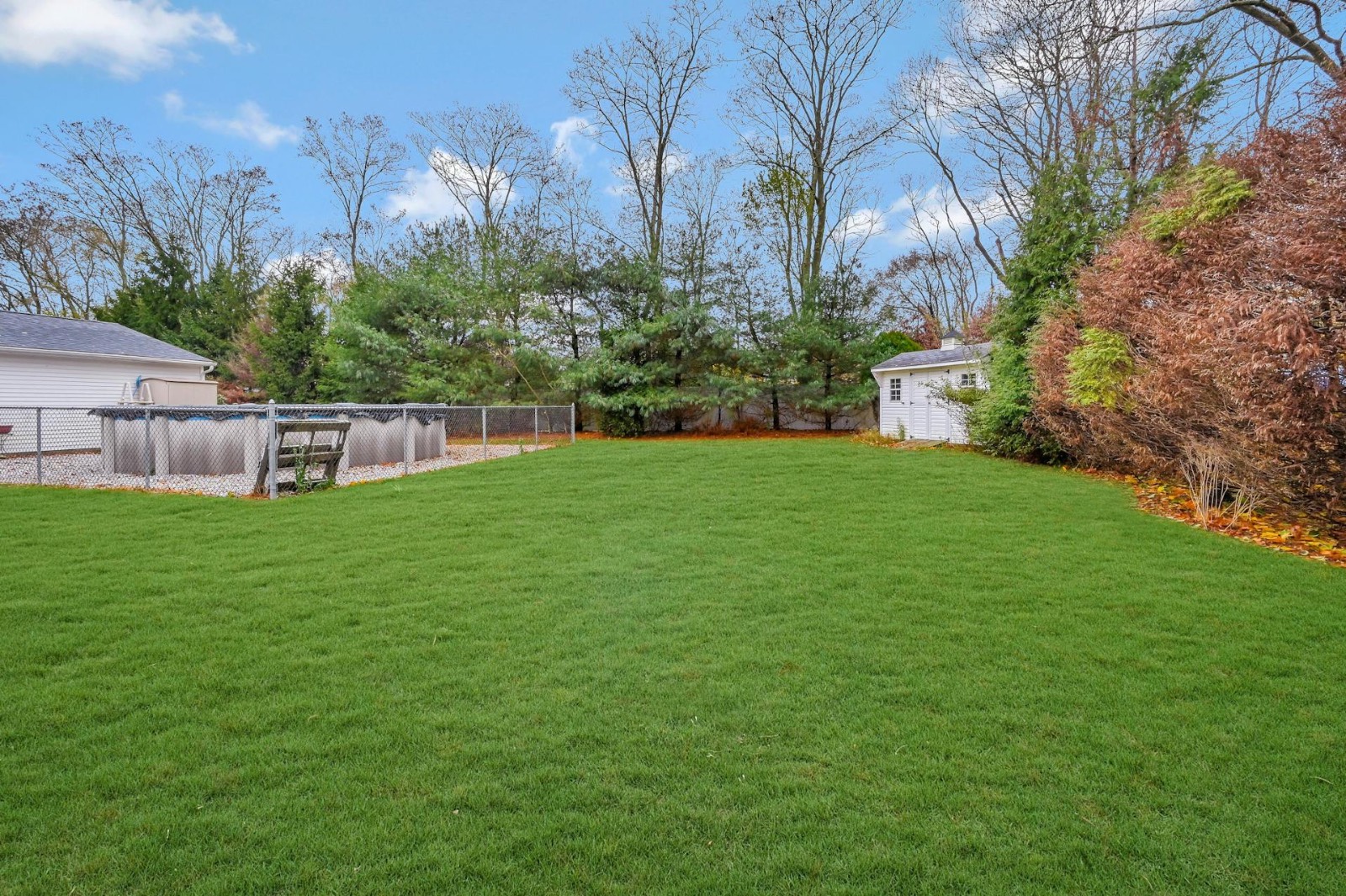 ;
;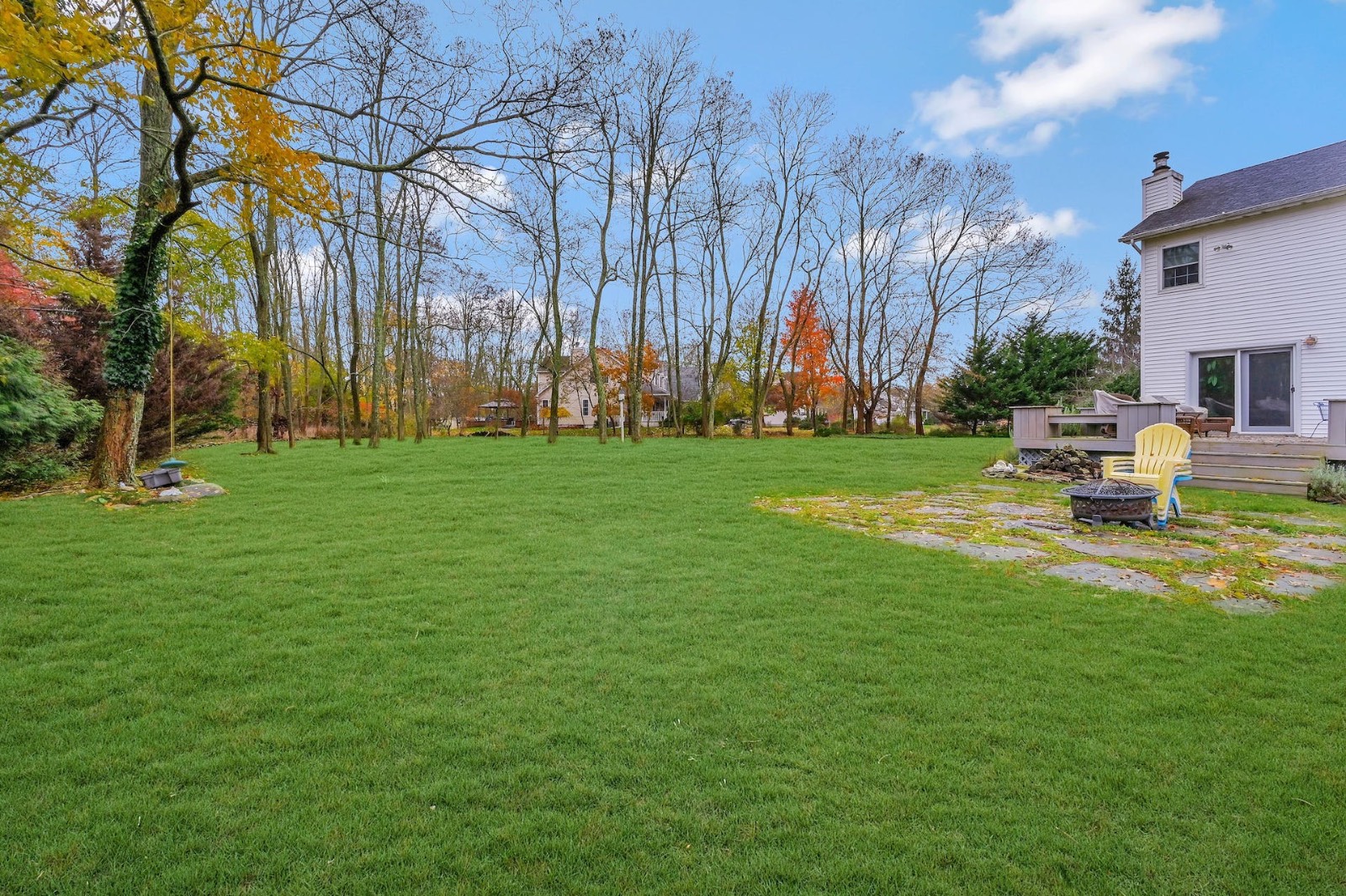 ;
;